The UP BS Interior Design Class of 2020 presents to you Project Kalinga: Nurturing Spaces for the Future. The past months, the team behind Project Kalinga dedicated their services to the University of the Philippines’ own Kalinga Day Care Center (KDCC), under the UP Center for Women’s and Gender Studies (UPCWGS). The batch chose KDCC as the beneficiary of this year’s special project, seeing that the age group of the students in here marks the significant development in children as they transition to the educative system. The design considered the value of sensory design and the social aspect in the said age group. Aligning with the vision of KDCC, Batch 2020 strived to achieve gender-fairness in their vision of the space. The designers, with the help of the teachers, revisited what it meant to be a child and how they interact with each other and with a space. It was also considered how the teachers play a vital role in the expansion of the children’s ideas and experiences, making sure that the project was inclusive of their needs to allow them to work their best as well. The spaces covered by the renovation include the Reception Area, the Teacher’s Room, the Recreation Area, the Kitchen, the Storage Room, and the Restroom. An introduction of a designated Breastfeeding Area as well as a Dining area was also provided. All these were made possible not only by the students and professors who work on annually executing the capstone course, ID 179, but also with the help of generous people who continuously support and believe in the cause of the project. Once again, we wish to thank Hulma Manila Fabrication, Inc., Global Visions Events & Marketing, Inc., Saxum Et Sal, Inc., and Kuysen Enterprises, and to all our generous donors and sponsors for their contributions to this project. There are many more ways we can help in nurturing children’s future, and we welcome you to the batch’s way of contributing to this vision through the interior design discipline. Here are the before and after photos!
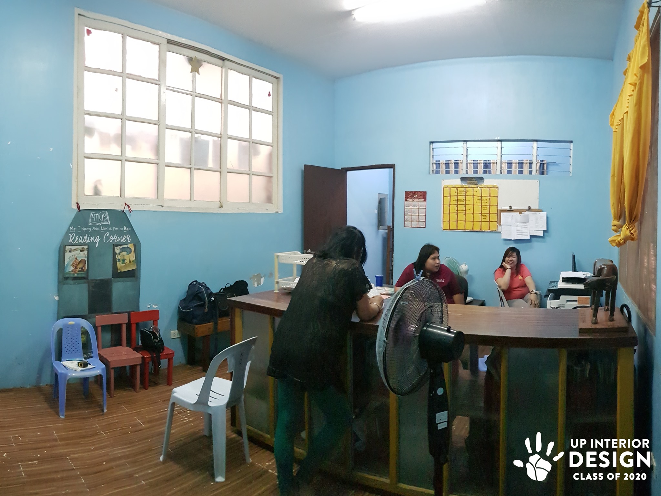
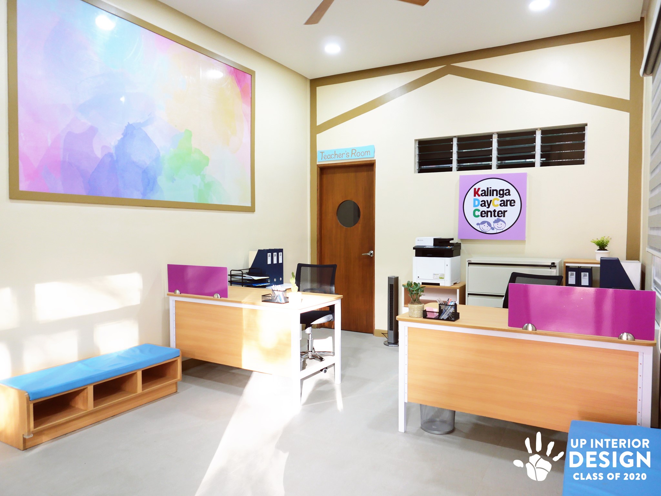
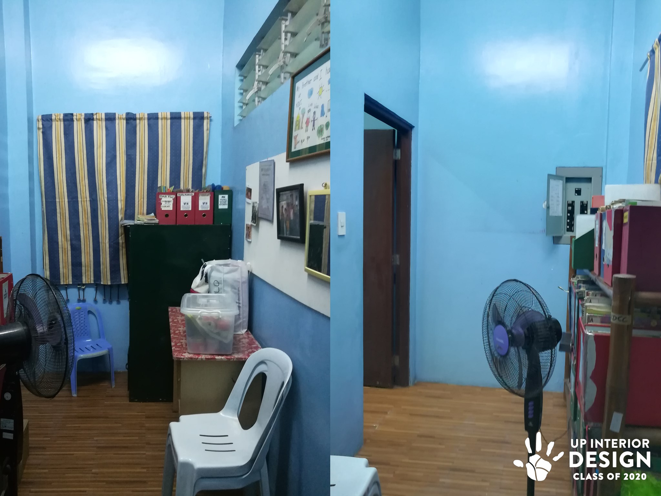
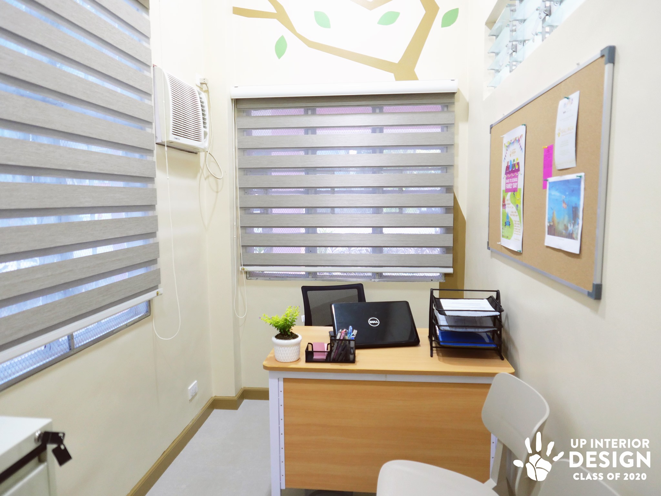
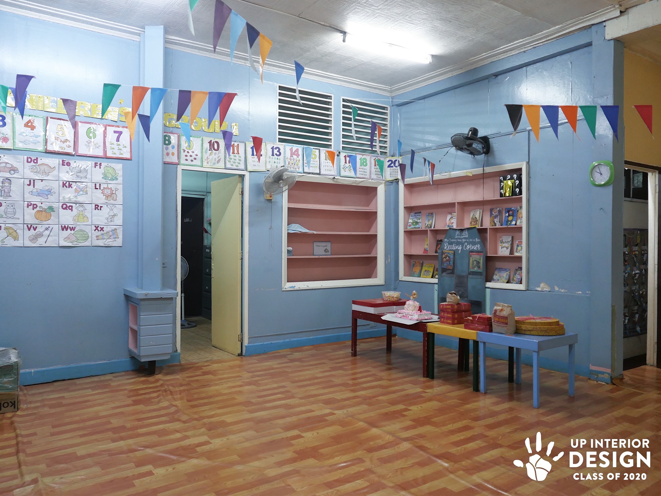
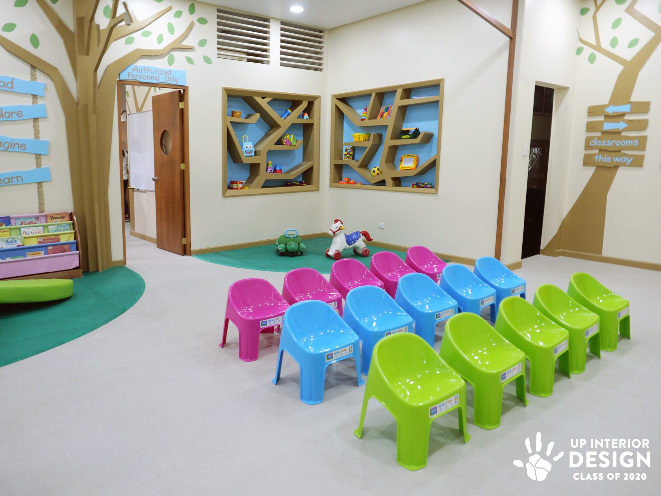
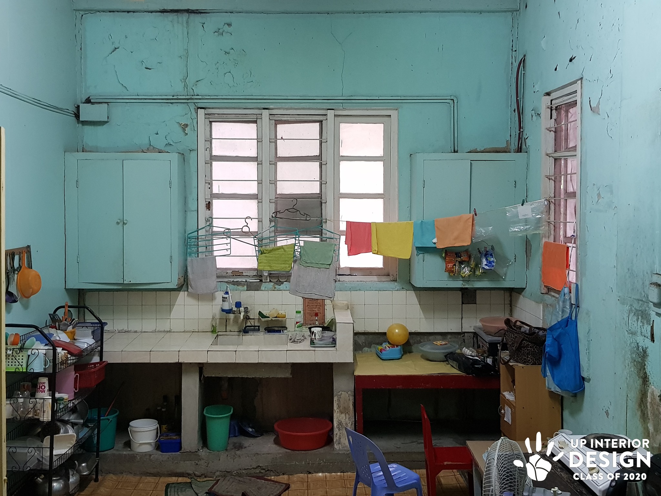
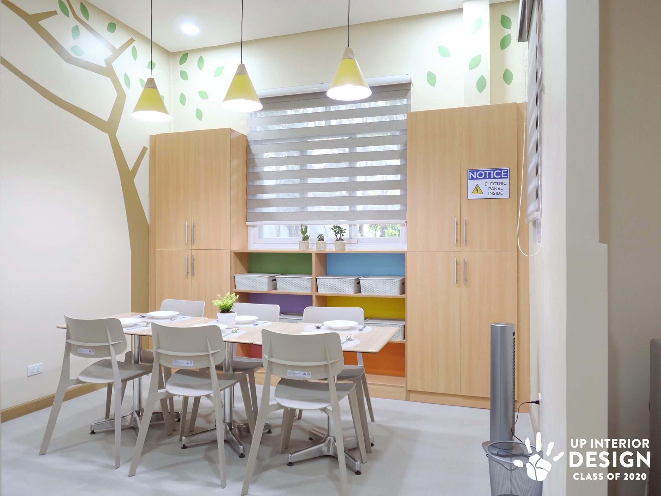
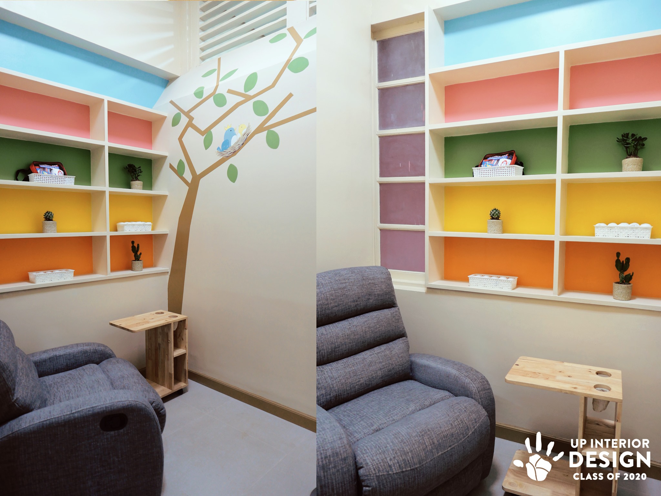
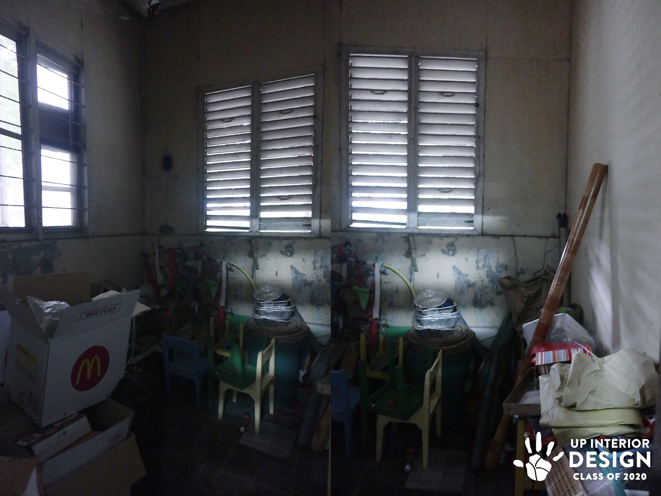
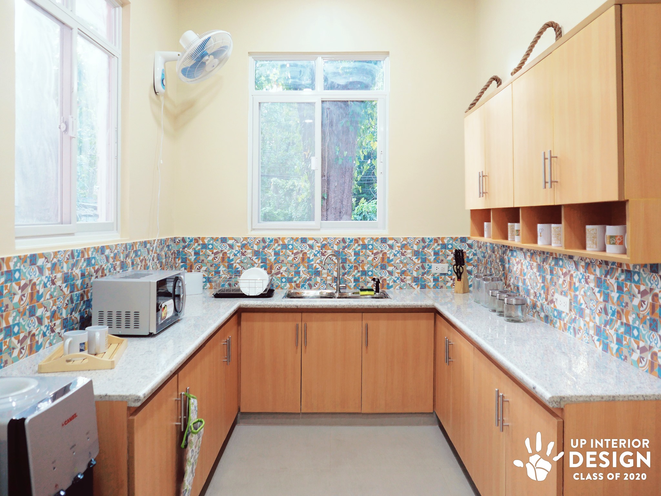
After: Storage Room (Converted to Kitchen Area)
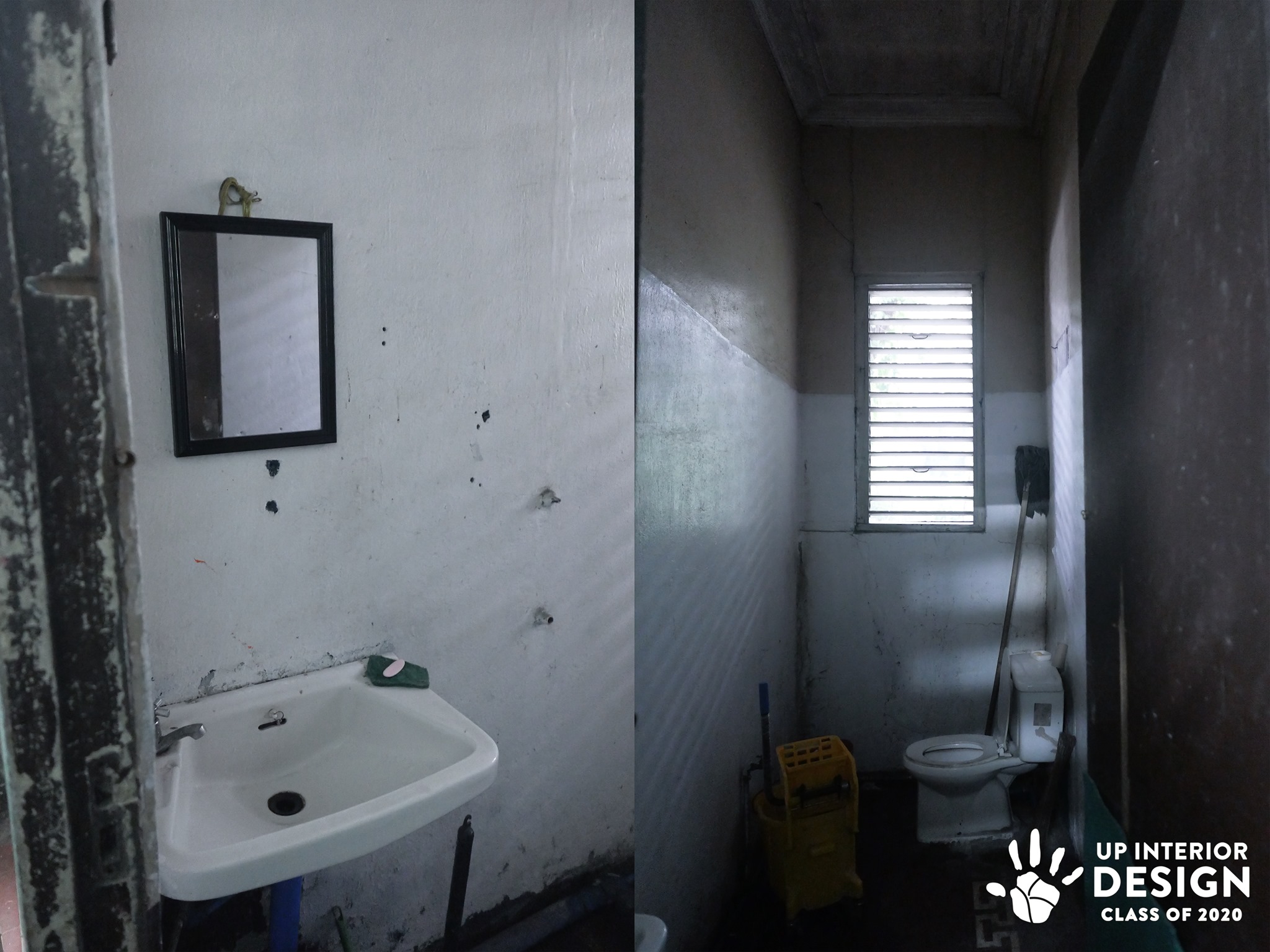
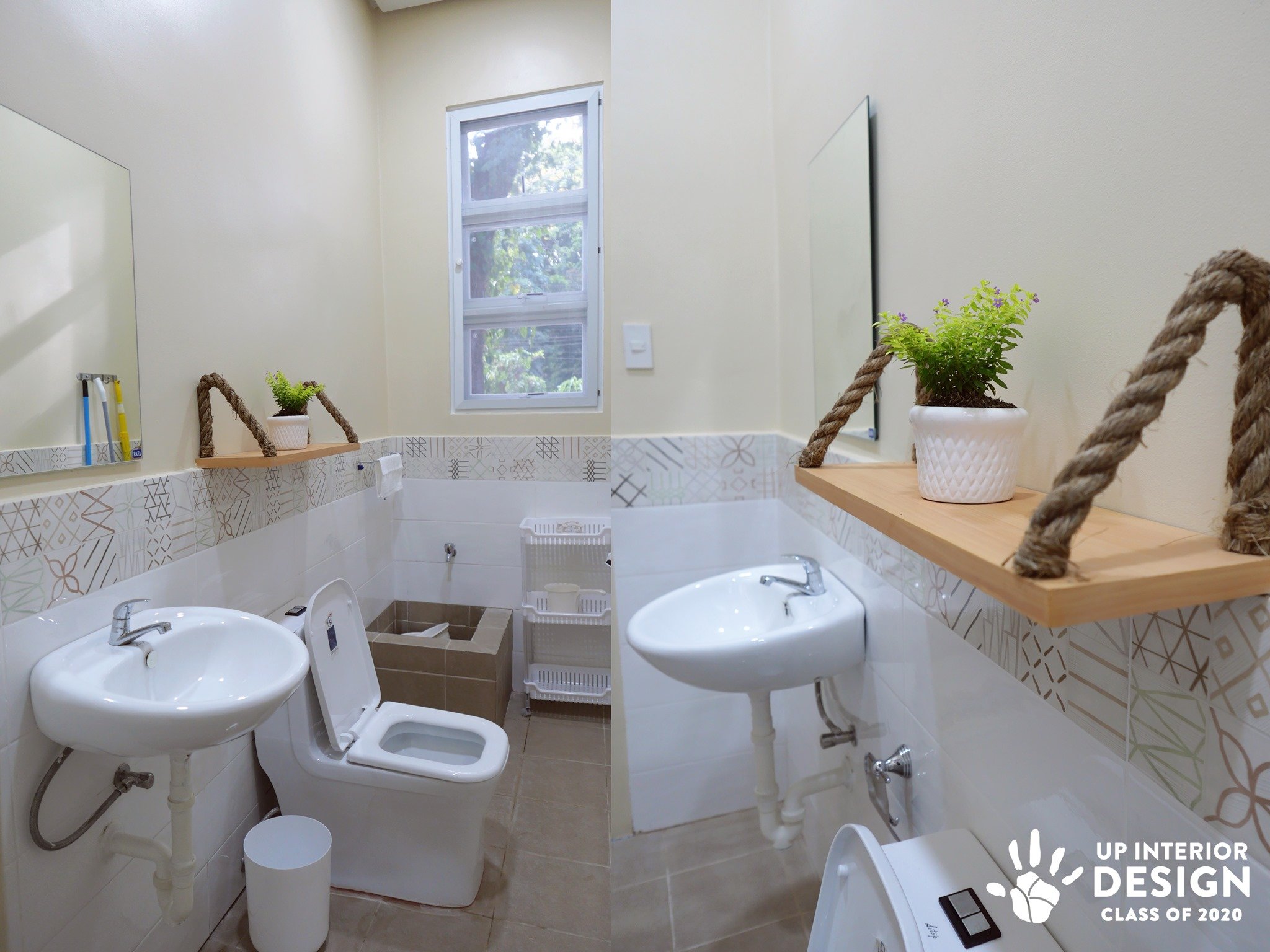
[By UP BS Interior Design Class of 2020]
